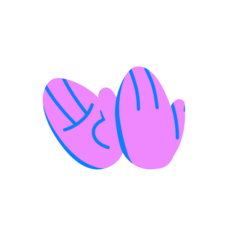Instale o Steam
iniciar sessão
|
idioma
简体中文 (Chinês simplificado)
繁體中文 (Chinês tradicional)
日本語 (Japonês)
한국어 (Coreano)
ไทย (Tailandês)
Български (Búlgaro)
Čeština (Tcheco)
Dansk (Dinamarquês)
Deutsch (Alemão)
English (Inglês)
Español-España (Espanhol — Espanha)
Español-Latinoamérica (Espanhol — América Latina)
Ελληνικά (Grego)
Français (Francês)
Italiano (Italiano)
Bahasa Indonesia (Indonésio)
Magyar (Húngaro)
Nederlands (Holandês)
Norsk (Norueguês)
Polski (Polonês)
Português (Portugal)
Română (Romeno)
Русский (Russo)
Suomi (Finlandês)
Svenska (Sueco)
Türkçe (Turco)
Tiếng Việt (Vietnamita)
Українська (Ucraniano)
Relatar um problema com a tradução
















I have 1(?) restaurant upgrade and have a 6x9 tile area to place chairs, tables, etc.
I have 10 tables/chars (instead of 6), 9 on the left and 1 on the right. Rubbing against the last chair on the left lets you access both cookers and checkout w/o moving. Only saying this because I still sometimes get jammed at lunch rush, and this allows for 4 more spaces to eat
Tables and chairs are in horizontal lines, chairs are two tiles away from counter btw - I'd post a pic but I don't know how